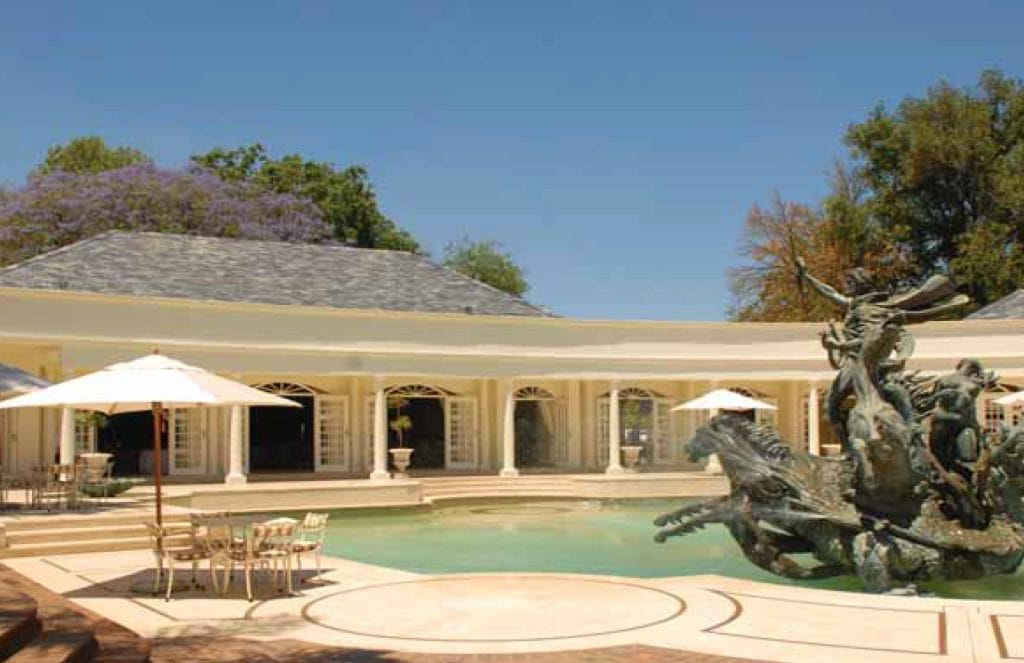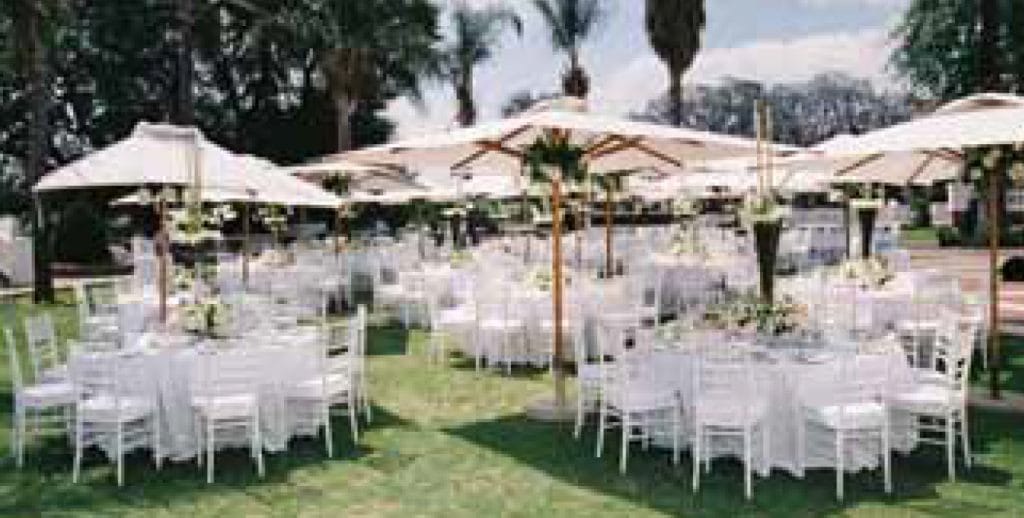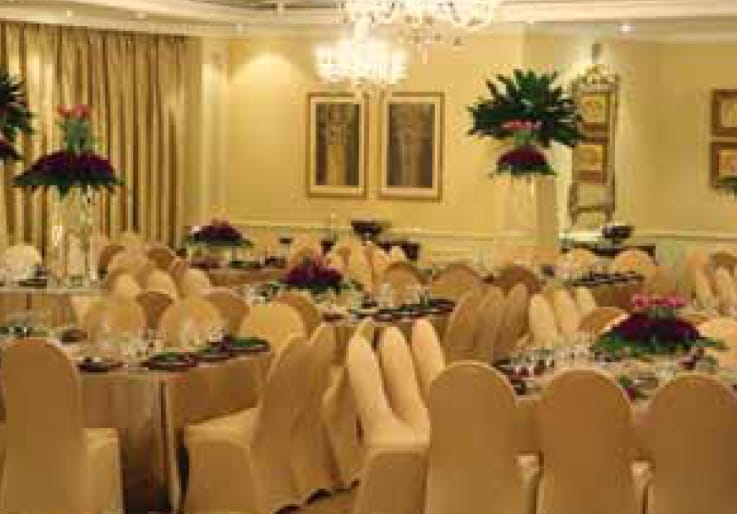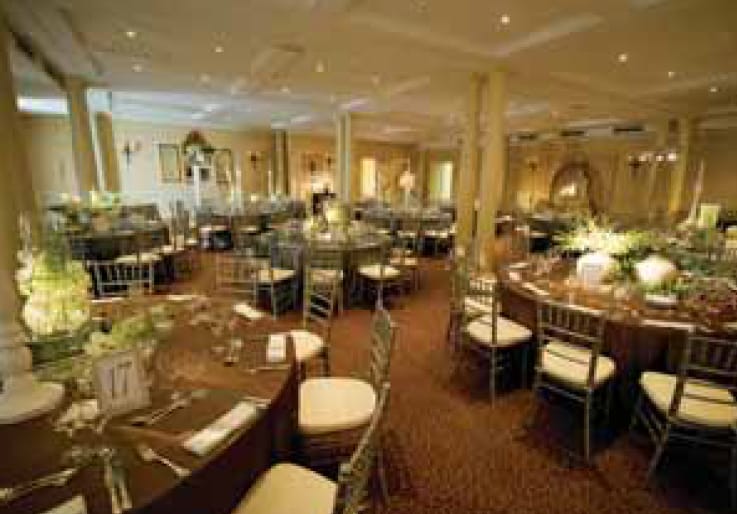Banqueting Venues
Our highly versatile banqueting venues ensure the perfect backdrop every time, making them ideal for any type of event, from weddings to workshops. Encompassing the Apollo Room, the Annex Room and the Melville Terrace, various configurations offer a range of intimate settings or generous spaces, as needs dictate.


The Apollo Room
Overlooking the expansive pool, showcasing the work of acclaimed sculptor Danie de Jager, the Apollo Room can accommodate 200 people for weddings and private functions, conferences and seminars.
An elegant and gracious setting complemented only by the finest crockery, silverware, and linen. Sophisticated multimedia equipment is on site, with full technical support available on request.

U-shape seating – 85 pax
Schoolroom seating – 200 pax
Theatre Seating – 300 pax
Banquet seating – 180 pax
Standing cocktails – 400 pax
Width- 14m | Height – 3.05m
Length – 20m | Area – 284m2
The Annex Room
Adjacent to and finished in the same elegant
décor as the Apollo Room, and separated by an attractive Aluglass soundproof door, the Annex Room can accommodate 130 people.
This makes it ideal for smaller weddings and intimate dinner parties or seminars, training sessions and cocktails. The Annex Room comes standard with a screen, data projector and PA system.

U-shape seating – 35 pax
Schoolroom seating – 80 pax
Theatre seating – 100 pax
Banquet seating – 130 pax
Standing cocktails – 250 pax
Width – 14m | Height – 3.05m
Length – 13m | Area – 182m2
The Apollo & Annex rooms combined
Larger functions are easily accommodated by combining the Apollo and Annex Rooms. By simply retracting the dividing door, a seamless flowing ballroom is created. This enlarged space now has a slightly elevated rear section for more amenable viewing of speeches or presentations, whilst still retaining the elegance and inclusiveness of the individual rooms.

U-shape seating – N/A
Schoolroom seating – 280 pax
Theatre seating – 450 pax
Banquet seating – 320 pax
Standing cocktails – 650 pax
Width – 14m | Height – 3.05m
Length – 23m | Area – 466m2
