Executive Business & Conference Centre
The Executive Business & Conference Centre was designed specifically to accommodate the needs of busy executives away from the office. A sophisticated multimedia suite with full technical support offers video conferencing facilities on request, and instant global networking.
An executive boardroom and two modular conference rooms complete the comprehensive Business & Conference Centre, while al fresco dining under shady trellises offers a welcome respite.
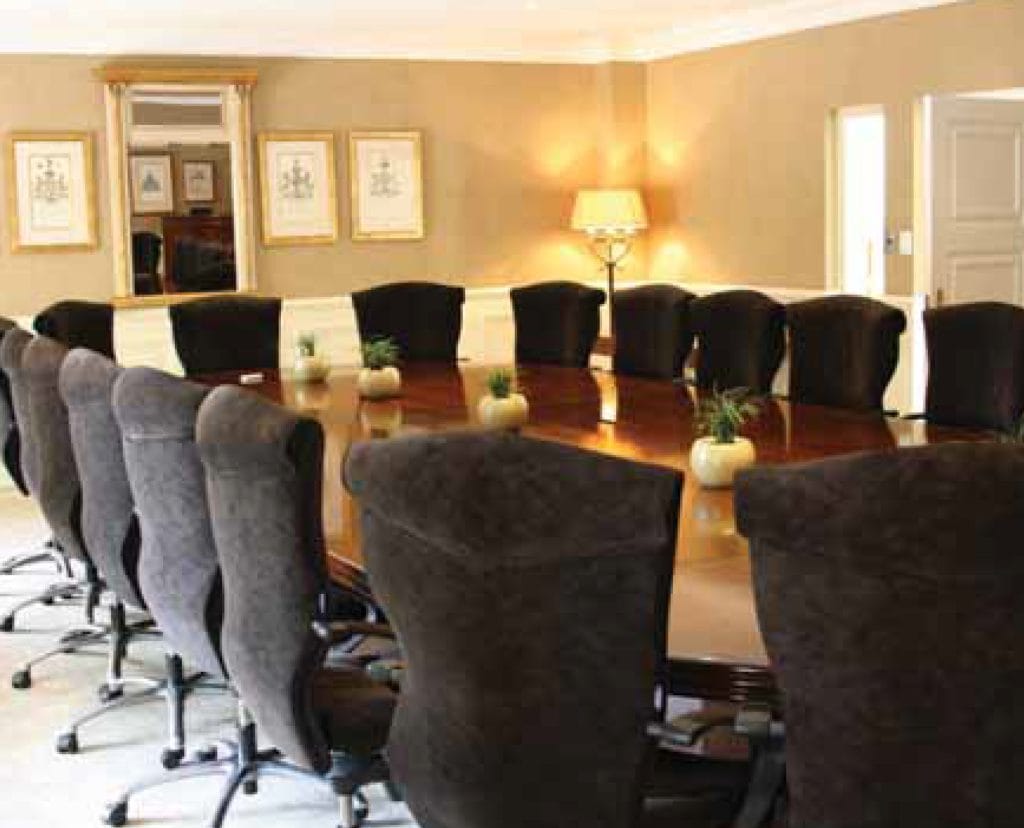
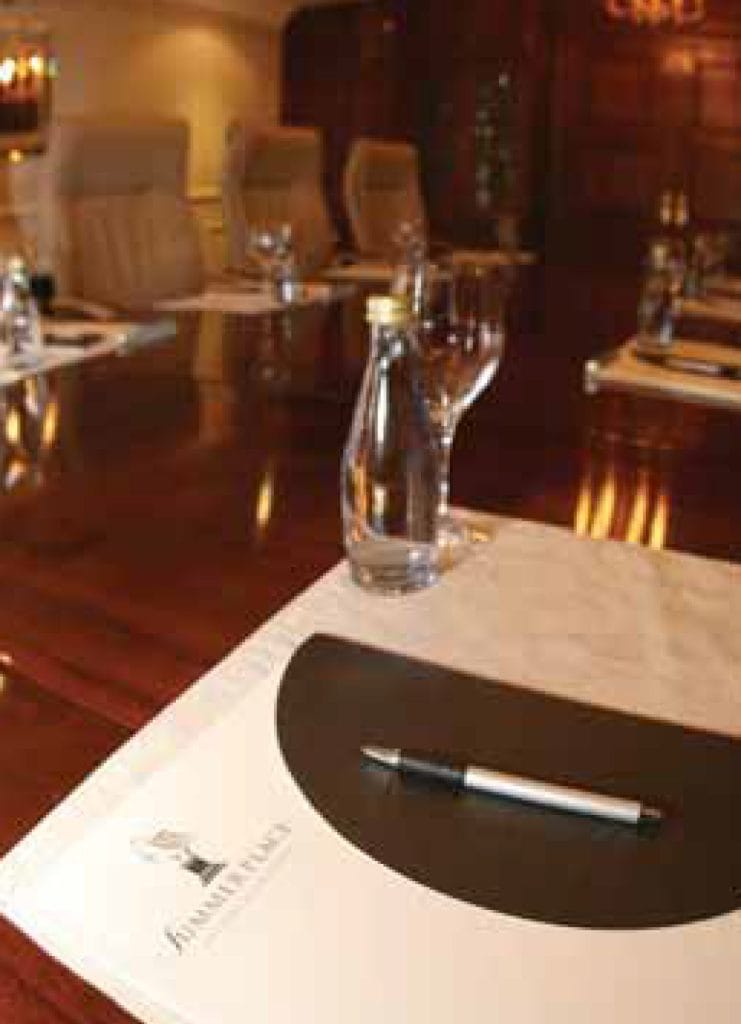
Boardroom 1
U-shape seating – 16 pax
Banquet seating – 20 pax
Width- 6.2 m | Height- 2.90 m
Length – 9 m | Area – 55.8 m2
Boardroom 2
U-shape seating – 8 pax
Schoolroom seating – 12 pax
Theatre seating – 20 pax
Standing cocktails – 40 pax
Width- 6.2 m | Height- 2.9 m
Length – 7.6 m | Area – 47 m2
Boardroom 3
U-shape seating – 8 pax
Schoolroom seating – 12 pax
Theatre seating – 20 pax
Standing cocktails – 40 pax
Width- 6.2 m | Height- 2.9 m
Length – 7.6 m | Area – 47 m2
Boardroom 4
U-shape seating – 8 pax
Schoolroom seating – 12 pax
Theatre seating – 20 pax
Standing cocktails – 40 pax
Width- 6.2 m | Height- 2.9 m
Length – 7.6 m | Area – 47 m2
The Summer House Ballroom
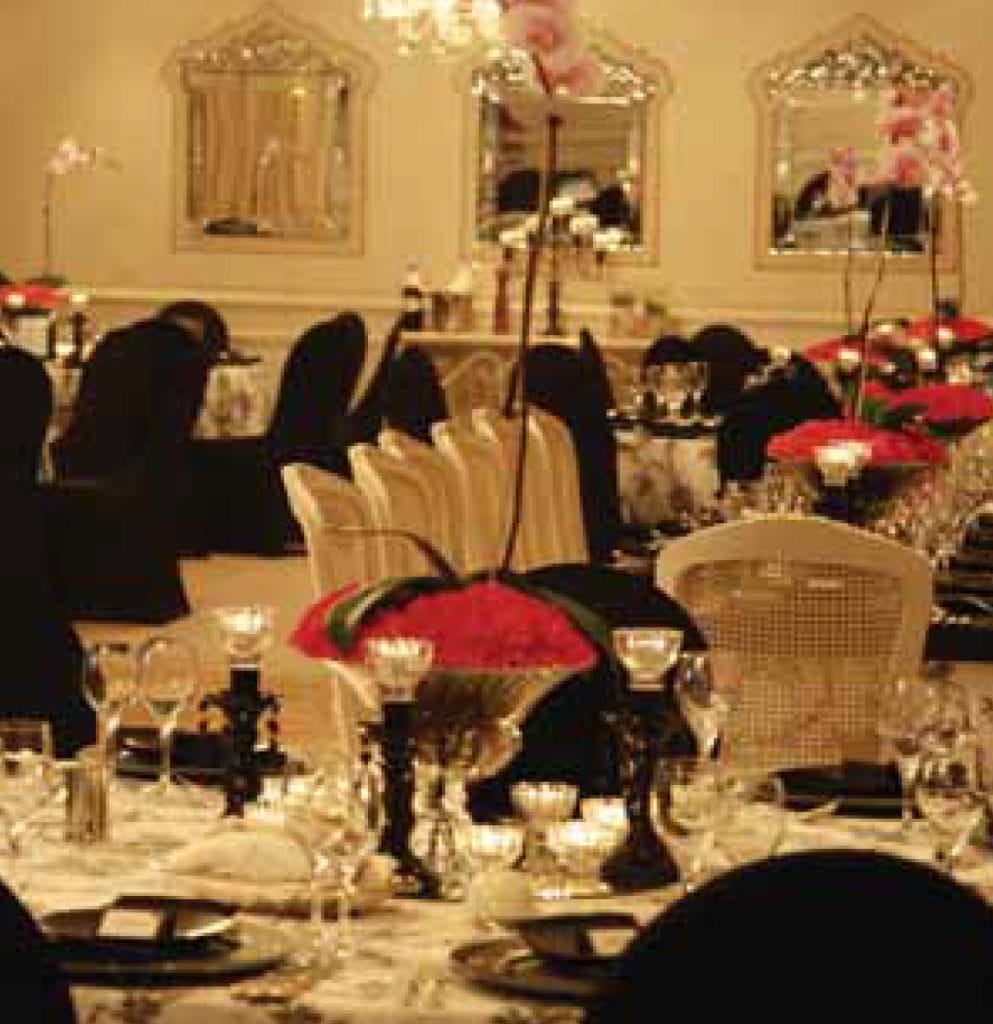
U-Shape seating – 50 pax
Schoolroom seating – 100 pax
Theatre seating – 200 pax
Banquet seating – 120 pax
Standing cocktails – 200 pax
Width – 9m| Height- 2.64 m
Length- 22m | Area -193.5m2
S KROK
BOARDROOM
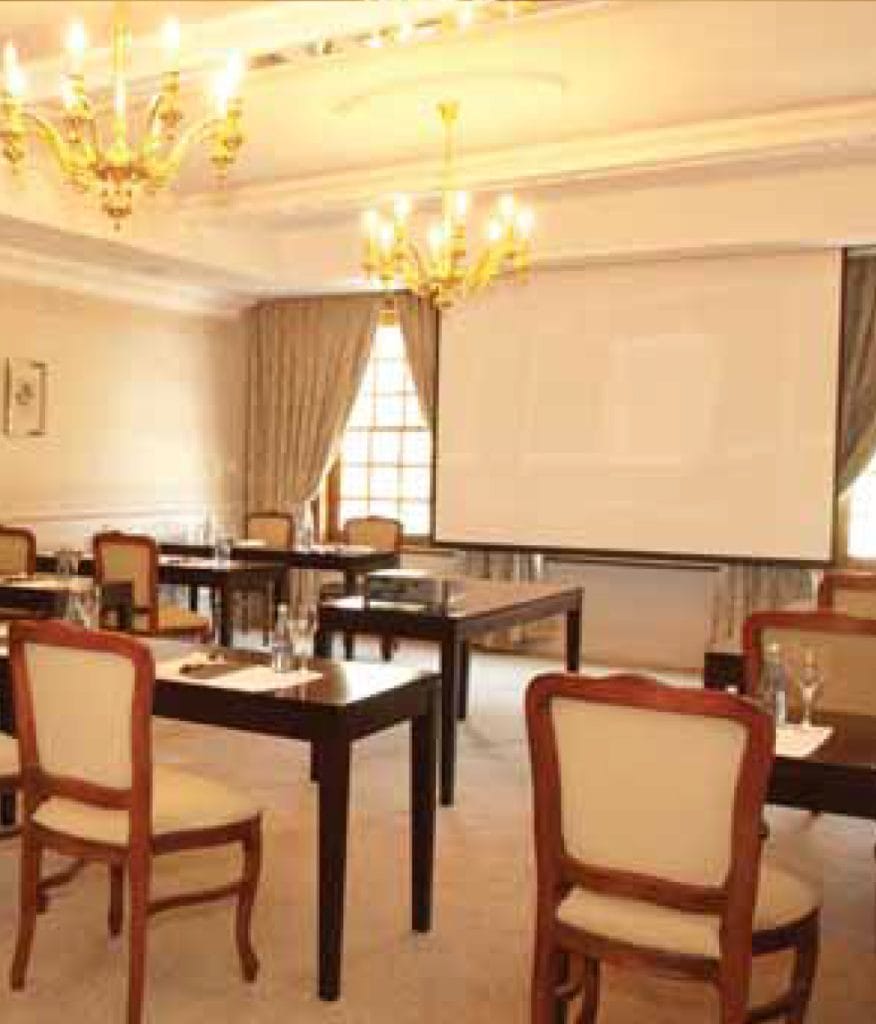
U-Shape seating – 20 pax
Schoolroom seating – 30 pax
Banquet seating – 25 pax
Width – 6m | Height- 2.64m
Length- 9m | Area – 54 m2
A KROK
BOARDROOM
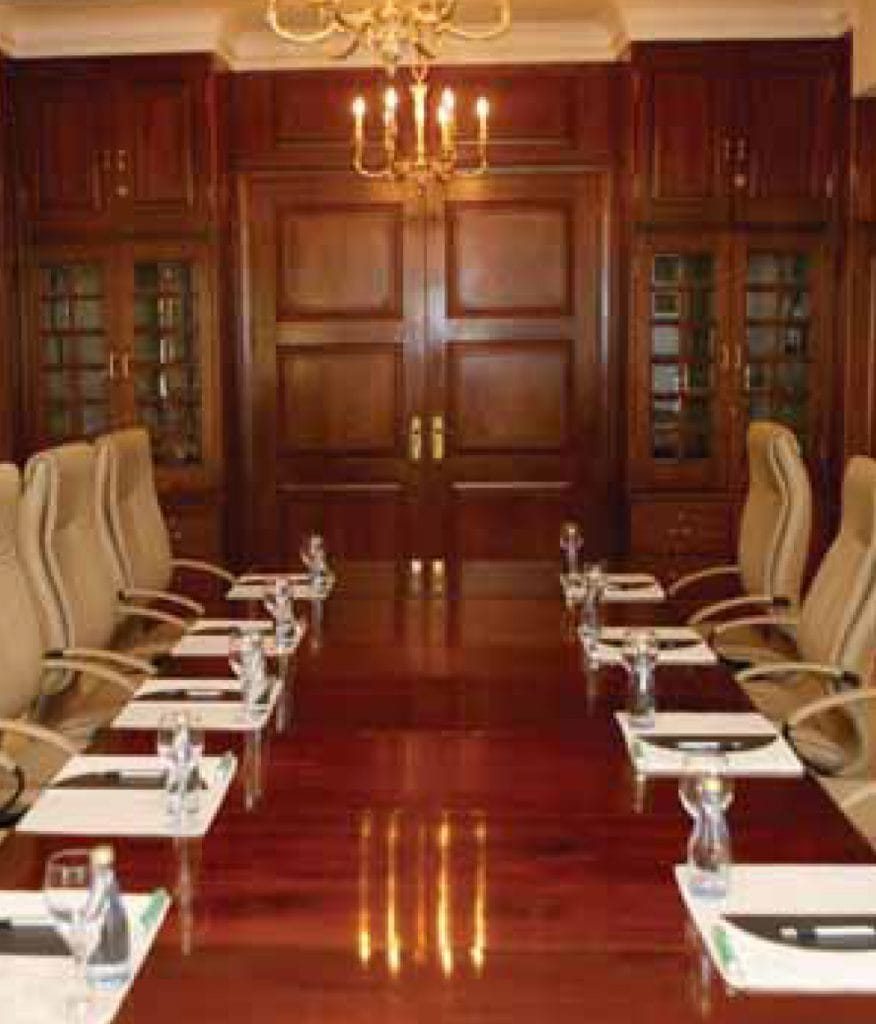
U-Shape seating – 12 pax
Banquet seating – 14 pax
Width – 6m | Height- 2.64m
Length- 9m | Area -54 m2
